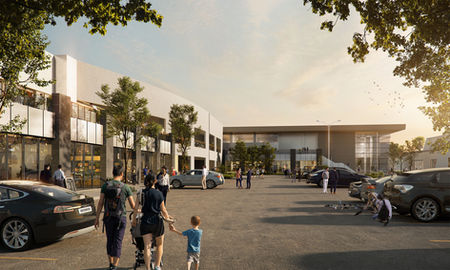top of page

Inn At Saratoga
Saratoga, CA

Best Western
Los Gatos, CA

Commercial Office Building
Gilroy, CA

KW Realty Office
Capitola, CA

Union Mixed-Use Tower
Farifield, CA

Airway Self Storage
Santa Rosa, CA

Commercial Office Building
Gilroy, CA

Main Street Tenant Improvement
Los Gatos, CA

Serpentine
San Jose, CA

Japan Town Tower
San Jose, CA

Elks Lodge #522
San Jose, CA

Sweet Retreat
Morgan Hill, CA

Cinelux Theatres
Campbell, CA

Honeylux Coffee
Watsonville, CA

Public Storage
Petaluma, CA

Kodiak TI
Mountain View, CA

City of Monte Sereno
Monte Sereno, CA

Sweet Retreat
Morgan Hill, CA

W Texas Mixed-Use
Fairfield, CA

Inn At Saratoga
Saratoga, CA

Seventh St Storage
San Jose, CA

Elks Lodge #522
San Jose, CA

Ritual Ride Cycle Studio
Watsonville, CA

Petaluma Self Storage
Petaluma, CA

Benicia Mixed-Use
Benicia, CA
bottom of page





