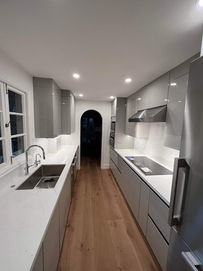top of page

Nelson Residence
San Jose, CA

Broadway Residence
Los Gatos, CA

Modern Tudor
San Jose, CA

Madera Residence
Cupertino, CA

Crescent Residence
San Jose, CA

Montalvo Heights Residence
Saratoga, CA

Lincoln Residence
San Jose, CA

Calvin Residence
San Jose, CA

Henderson Remodel & Addition
San Jose, CA

Dallas Residence
Campbell, CA

Luxury Custom Home
Saratoga, CA

Union Townhomes
Campbell, CA

Deer Park Remodel & Addition
Los Gatos, CA

Sunnyoaks Remodel & Addition
Campbell

Modern Farmhouse
Campbell, CA

Castleton Residence
San Jose, CA

Montpere Residence
Saratoga, CA

Monteval Residence
San Jose, CA

Elmhurst Residence
Santa Clara, CA

Sky Deck Condominiums
San Jose, CA (Japan Town)

Contemporary Craftsman
San Jose, CA

Westview ADU
San Jose, CA

Vaughn ADU
San Jose, CA

Vaughn JADU
San Jose, CA

Modern Condo Remodel
San Mateo, CA
bottom of page





