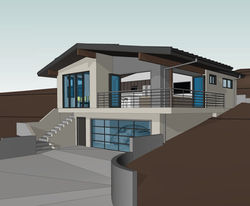top of page
Westview ADU
 |  |  |
|---|---|---|
 |  |  |
 |  |  |
 |  |
This project is a new construction accessory dwelling unit on a hillside lot. There is a 2 car garage on the first level and stairs to access the main entry. The vault ceiling with skylights make the great room feel comfortable and spacious at the same time. The second floor has tall windows and accordion doors on a corner, perfect for accessing the wrap around balcony with excellent views of the bay area.
Scope of Work: New Construction Accessory Dwelling Unit
Location: San Jose, California
Floor Area: 1,000 SF
bottom of page





